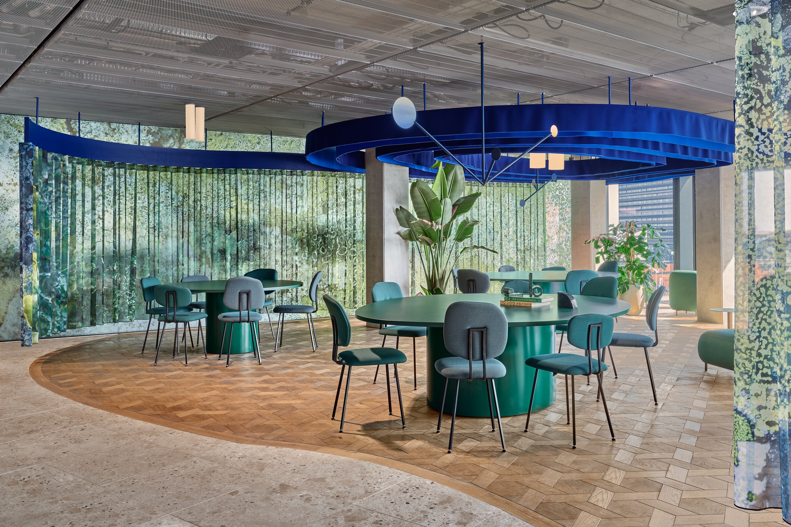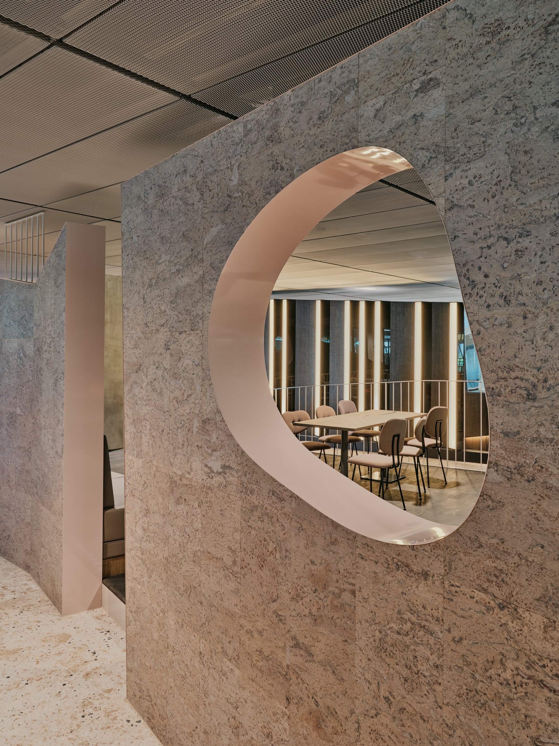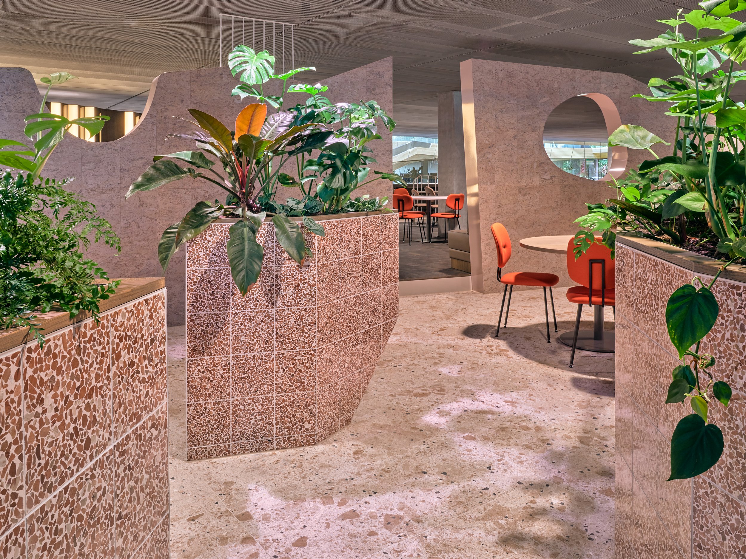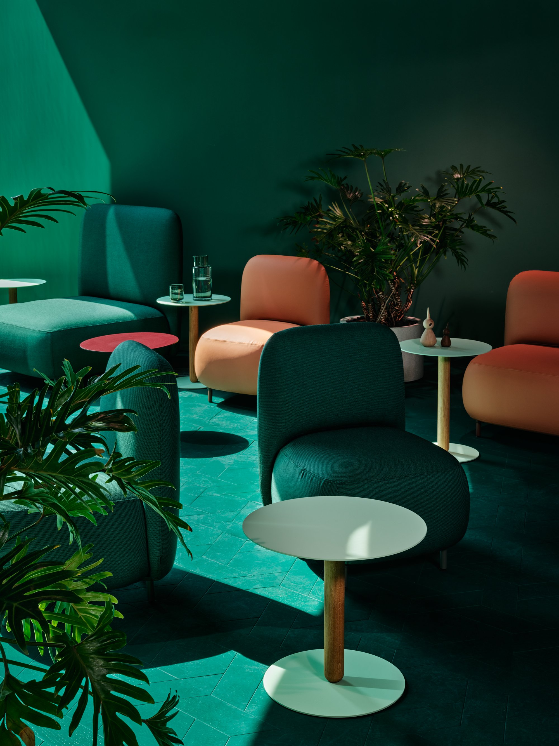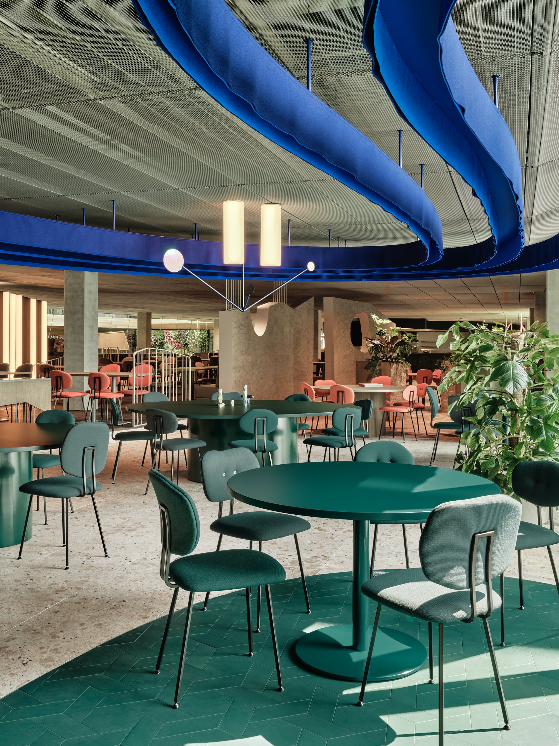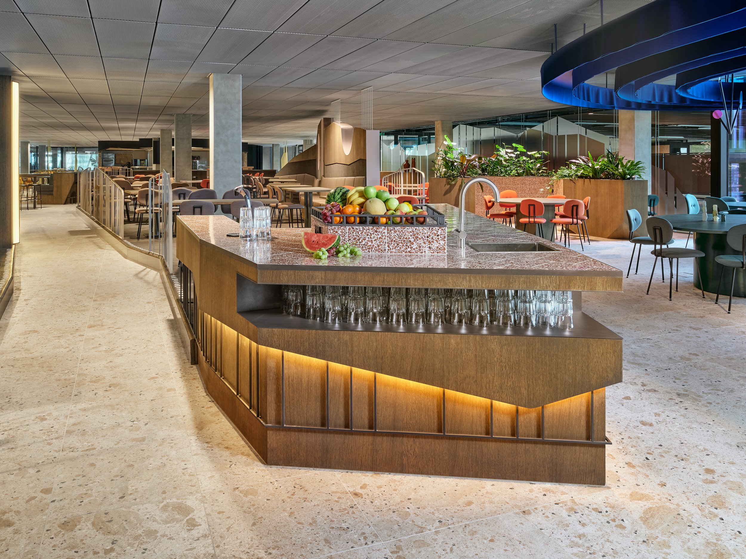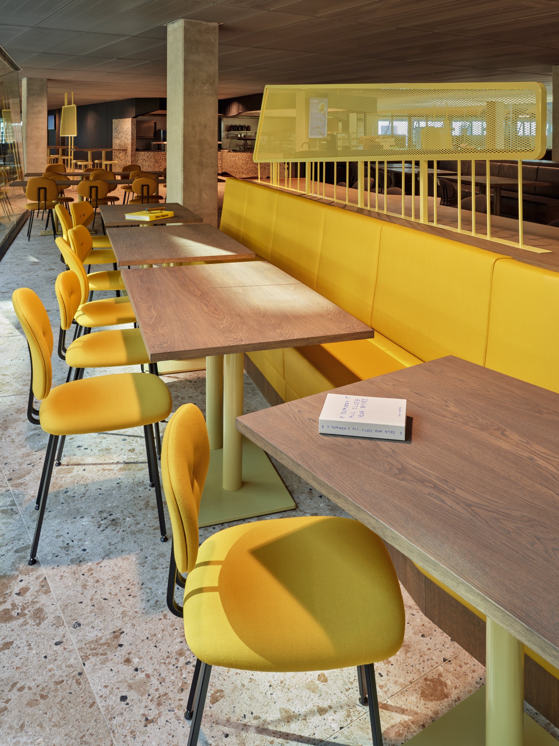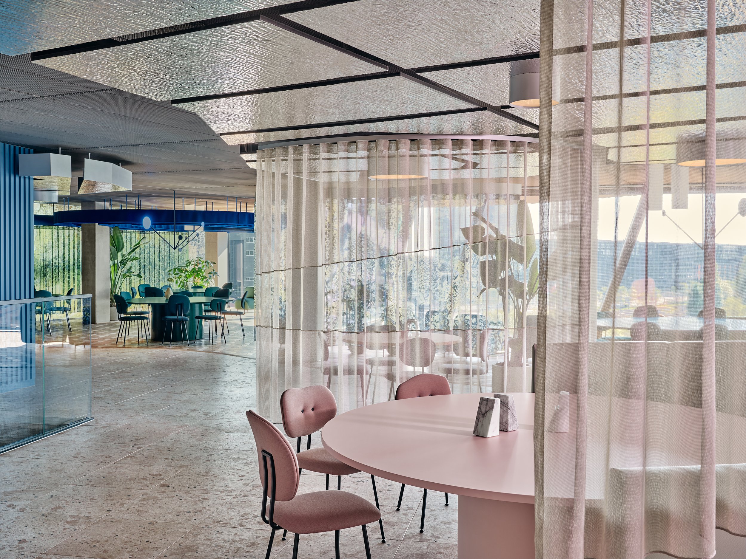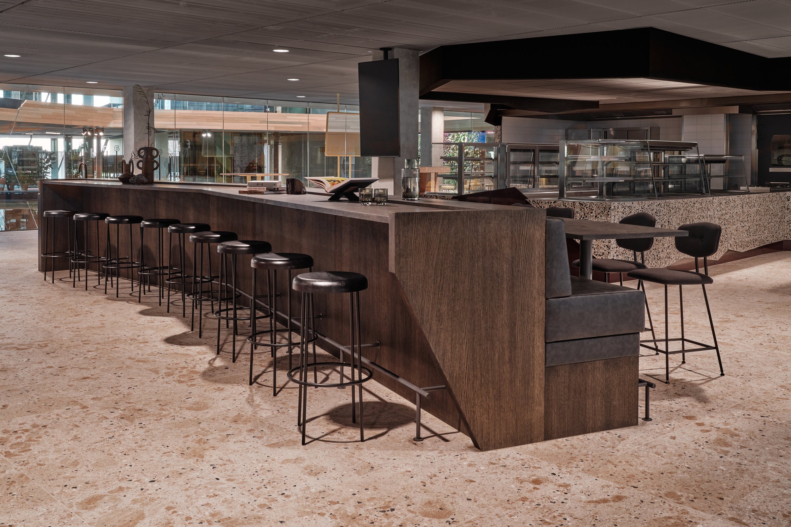Booking.com HQ Campus Restaurant Five Islands by Studio Modijefsky
Taking work spaces to another level
—
Hi design lovers,
At 65,000m2 the Booking.com Campus in the heart of Amsterdam is one of the largest urban projects in Western Europe.
The building was designed by UNStudio, with HofmanDujardin as lead interior architect. To match the client’s ambition for an inclusive and diverse environment, he embarked on a collaborative approach. With this approach in mind, they developed the masterplan for the interior and invited other designers to fill in individual areas.
Studio Modijefsky was commissioned to carry out two projects, including the interior of the 5th-floor restaurant.
There are three restaurants in the gigantic campus. On the 5th floor is the Chef’s Restaurant, where every season an expert chef is invited to create a special menu to be served here.
To set the Chef’s Restaurant apart from the other choices available to the employees, Studio Modijefsky created a spatial design concept that translates the joy of traveling into a collection of islands, each of which offers a destination for a new experience and atmosphere.
They created the name, logo, and interior for the restaurant and themes for each of the five island groups: View, Fire, Canyon, Flight, and Treasure Islands.
Each island zone plays with flooring, lighting, and partitions, as well as colour, texture, and material to create a distinct environment and atmosphere.
Yet, all the islands are subtly linked to form a natural flow between them: colours slowly merge from one to another; a texture introduces itself in one zone before popping up elsewhere; and materials pass you by when you move to the kitchen and reappear where you sit down to eat.
Chairs by Maarten Baas are spread out like pebbles to add a playful note and give the colour palette of each zone an extra boost. A natural stone floor acts as the sea of the archipelago that all the islands float in.
About the Islands:
The View Islands offer a serene and inviting ambiance with a bright material palette, featuring yellow dyed upholstery, special powder coated shades, ash grey wood custom-made benches and table tops, and terrazzo tiled tops for the snack bars.
The Fire Islands' central open-plan kitchen exudes a warm ambiance through its interior design, incorporating burned dark and red tones across morass wood, travertine stones, soft eco leather, and glossy ceramic textures.
The Canyon Islands feature a striking design with a canyon wall tracing the elevated floor, showcasing a color palette inspired by sand and desert rocks, complemented by glossy pastel pink and bright orange accents, while earthy colors and integrated plants add a tranquil touch merging with the ravine landscape.
The Flight Islands offer an enchanting escape with soft blue tints, off-white leather, natural burl wood veneer, and silver wooden coatings, recreating the sky's colors through blue triangular wooden slats and flowing asymmetric drapes, creating an inviting and dreamy atmosphere to soar above the daily grind.
The remote Treasure Islands offer a tranquil sanctuary on the restaurant's outer edges, adorned with plants, wavy moss curtains, and warm wooden tones, complemented by blue felt waves on the ceiling, forming hypnotic circles, providing a peaceful escape for employees.
Diners can then choose somewhere that matches their mood, whether they’re looking to enjoy a break surrounded by greenery on a remote island, or get close to the action near the large open-plan kitchen.
If you enjoyed this article, you should check out our article CALA SATANYI by Bloomint



