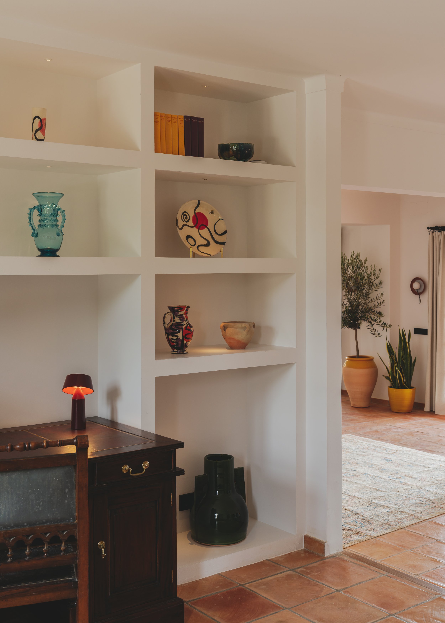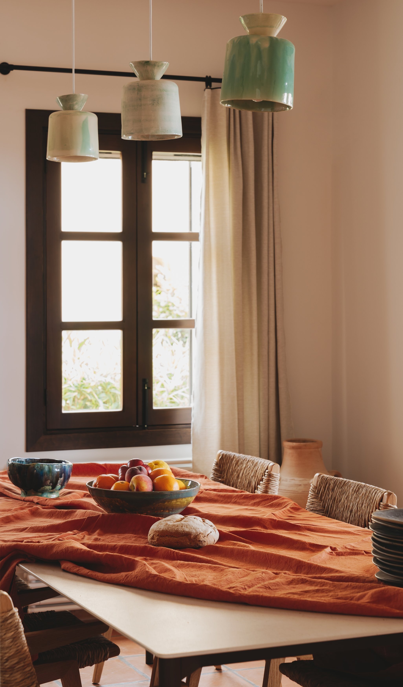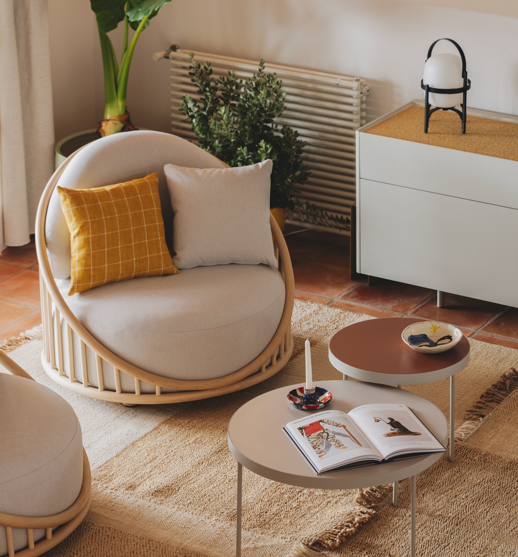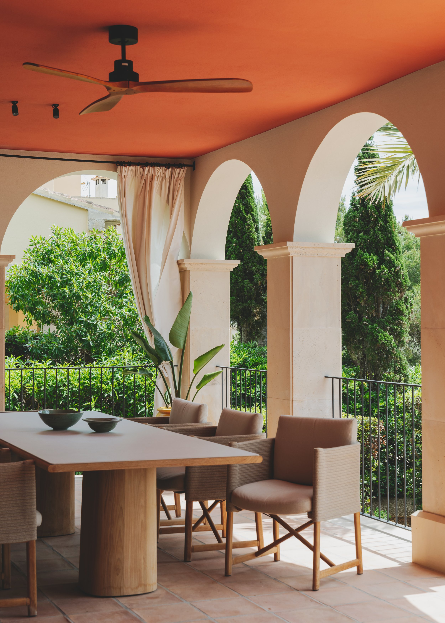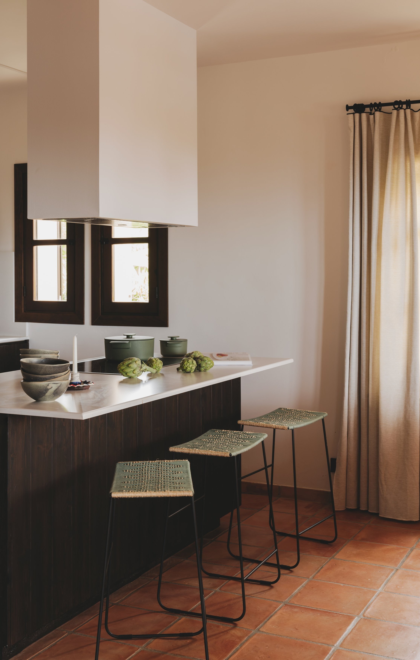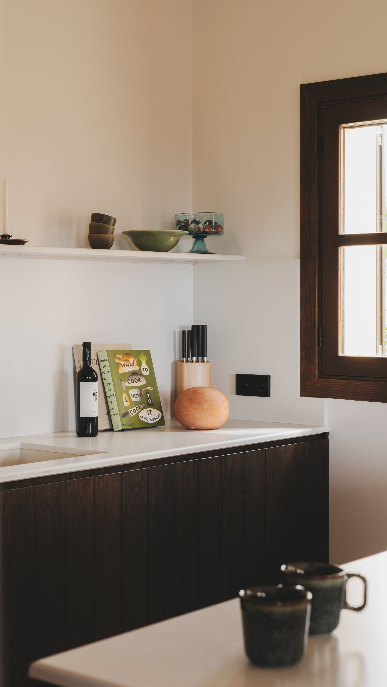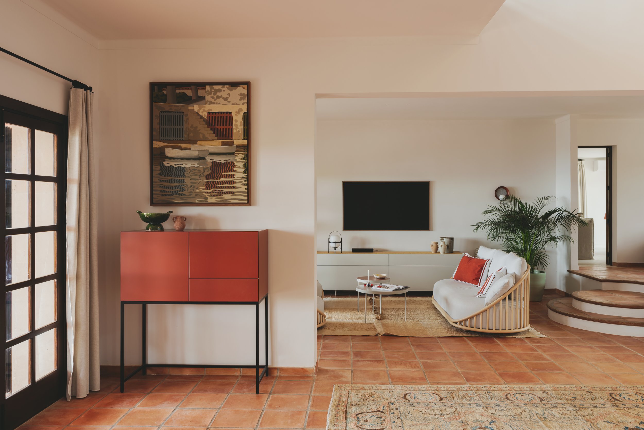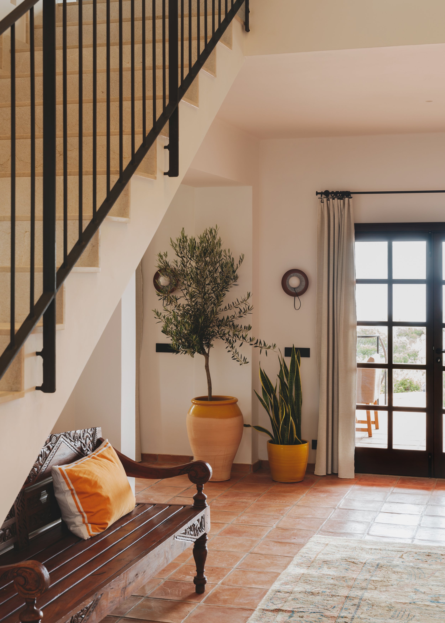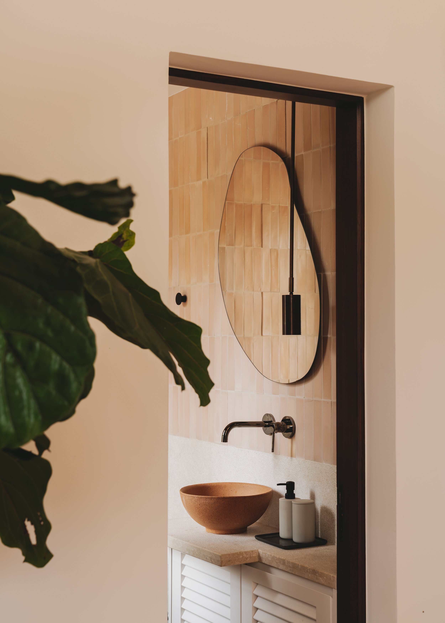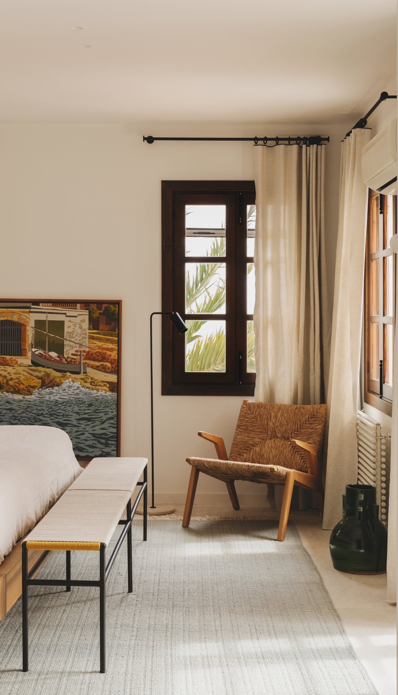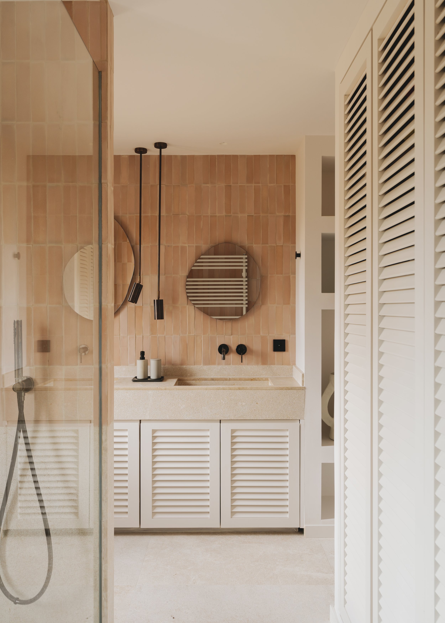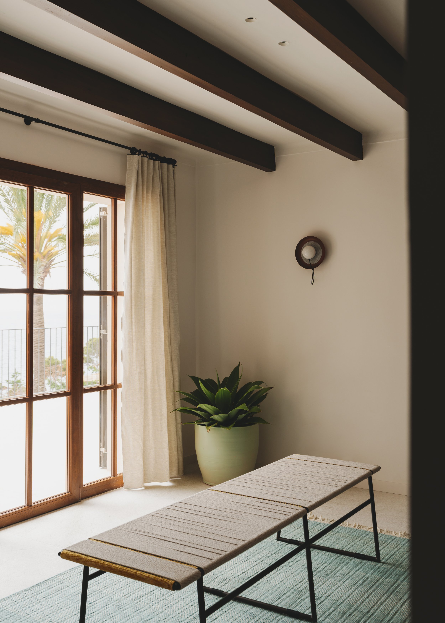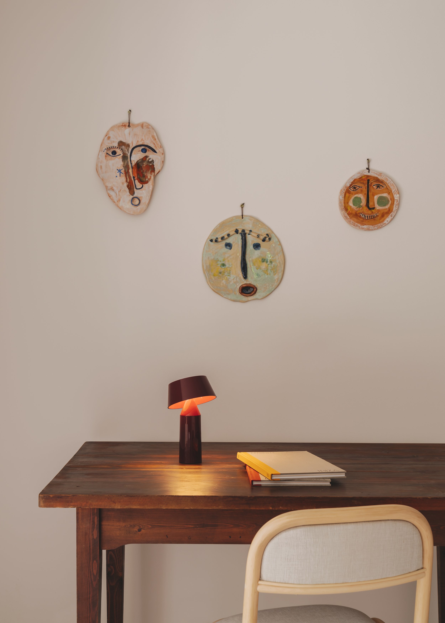CALA SATANYI by Bloomint
A Mallorca dream house
—
Hi design junkies,
Bloomint, the Barcelona-based international interior design studio, is back again with another Mallorcan gem: Cala Satanyi.
The concept behind this house is special. The owner, as a kid and as a foreigner, used to come to this house to spend his summers, enjoying the house and the nice weather before returning to his homeland (Germany).
Now as an adult, he wants to enjoy it with his children and better understand its surroundings, hence why the project is based on reconnecting with the island and its Mediterranean traditions.
The project, based on this desire to reconnect with the island, was a new challenge for Bloomint. Here, no traditional architecture to save, only traditional elements to use, add and work with.
No new construction or complete renovation, the main goal was to preserve all the elements present and working in the house, and to combine them with more local materials.
The original terracotta tiles were kept throughout the ground floor but changed upstairs due to the change in distribution being more drastic. There, the floor was replaced with a beige bush-hammered marble.
This change of floor is introduced by the staircase, the design of which has been reworked so that it fits better into the new space.
The kitchen was completely redone to make it the social point of the house with the island taking on more importance. To further give more amplitude to the space has been made with low units (with the exception of the ventilation hood).
Now their kitchen would be a space where people could cook while looking at the sea and talk to those who are seated at the table.
The rest of the house offers more neutral spaces in terms of materials, and emphasis has been placed on adding colour and texture throughout the furniture, while still following the colour palette and concept of the house.
Indeed, furniture with a Mediterranean aesthetic, natural materials as far as possible, and furniture with organic shapes, mixed with other simpler and more rustic ones were added.
The house is now a perfect balance between modernity and tradition.
If you enjoyed this article, you should check out our article A body aesthetics studio Bel Corpo



