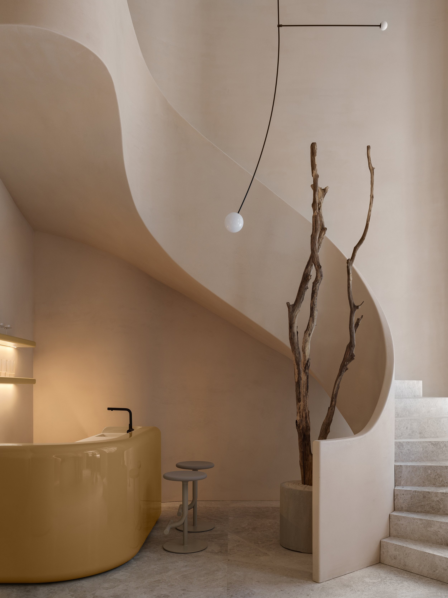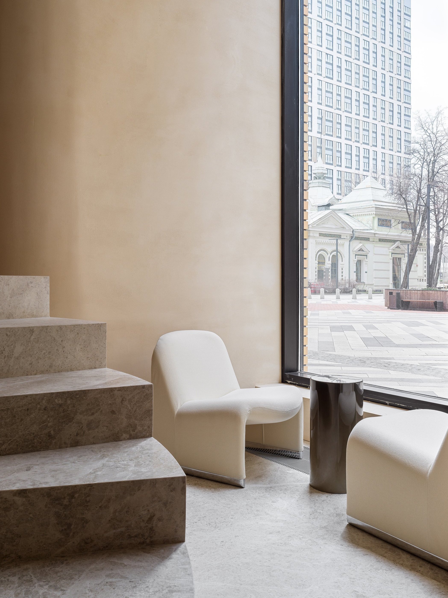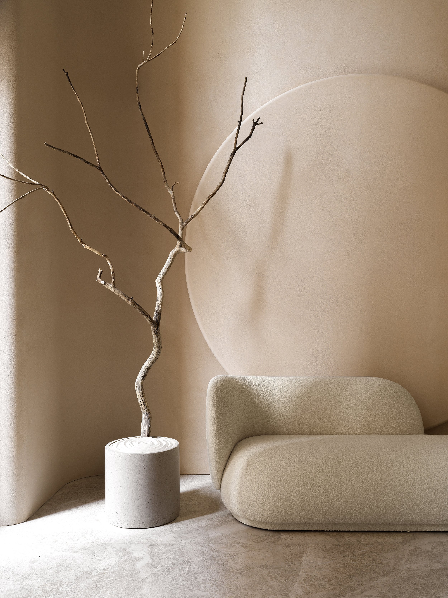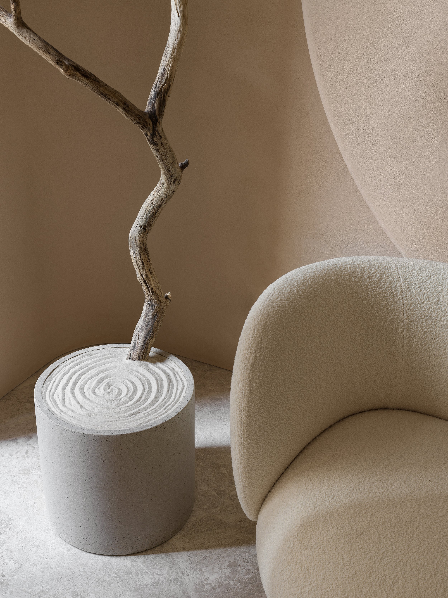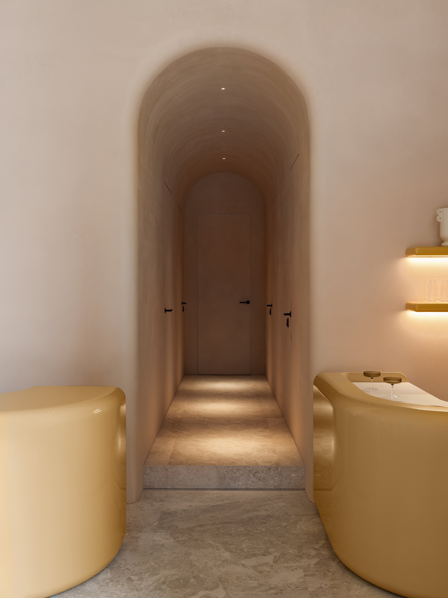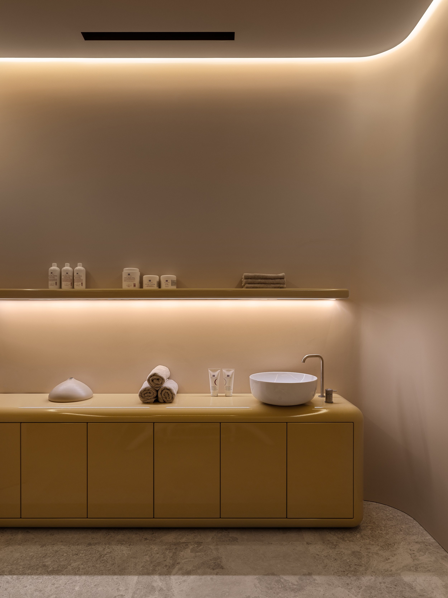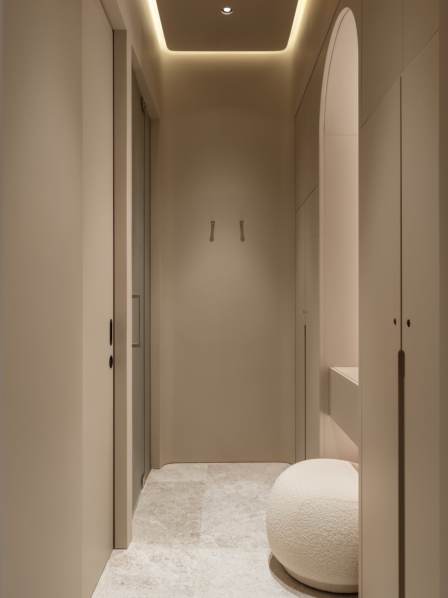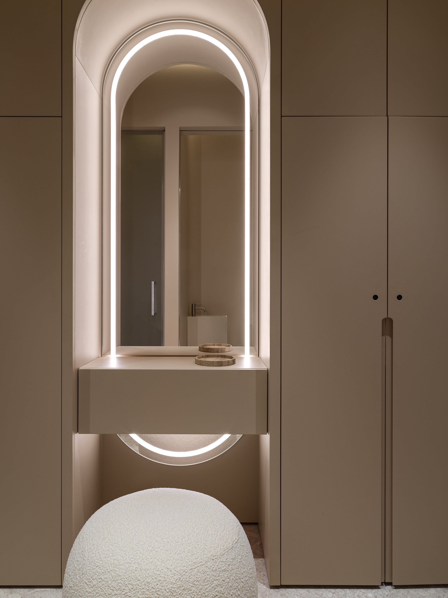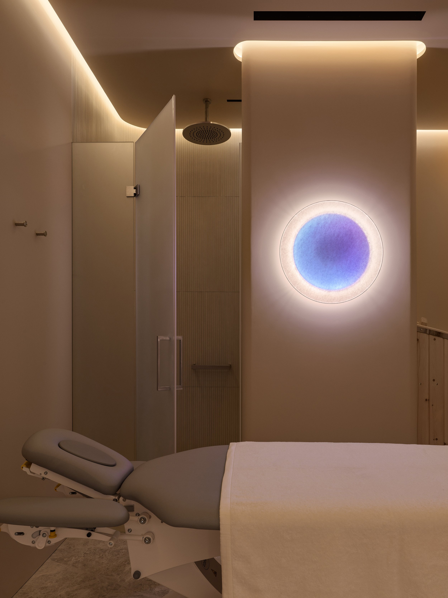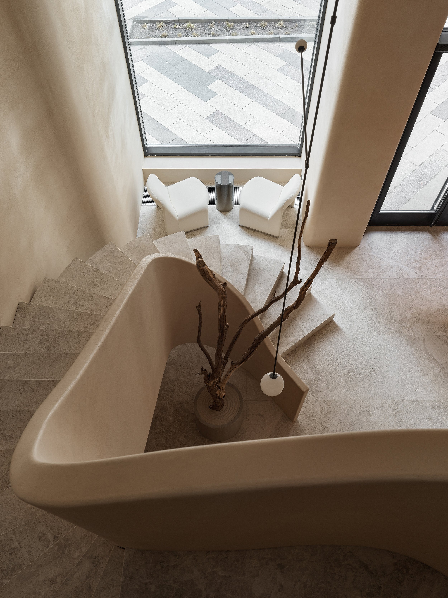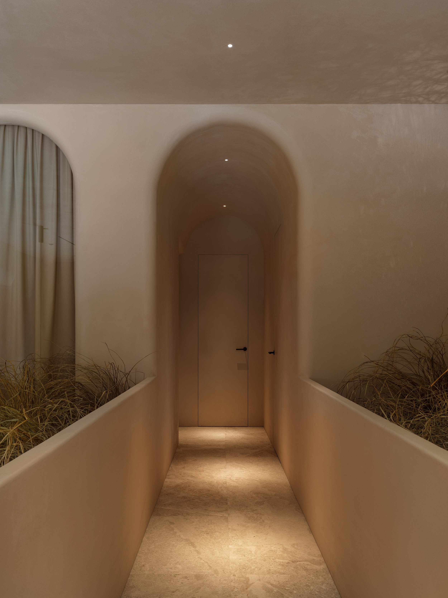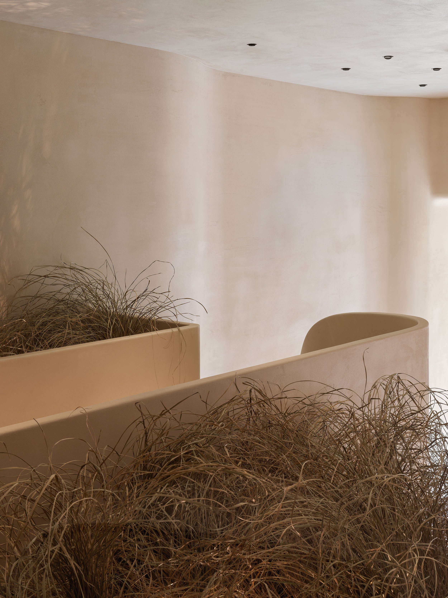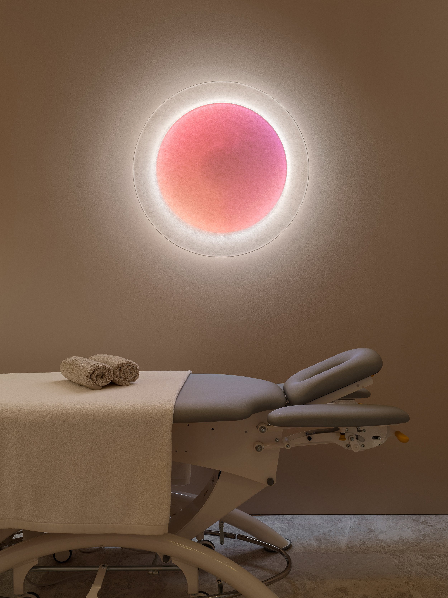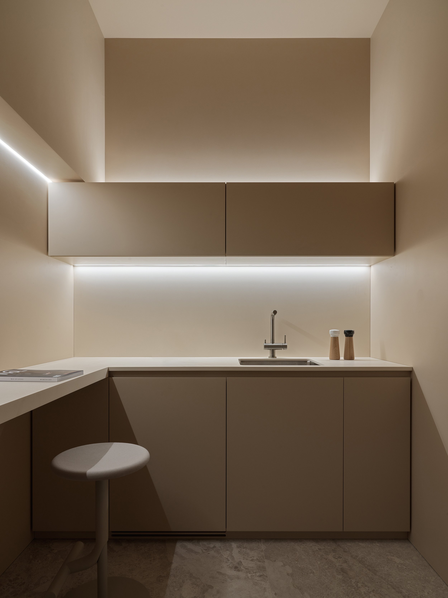A body aesthetics studio Bel Corpo
Bel Corpo studio:
Meditation & tranquility
—
Hi design lovers,
The award-winning architectural & design studio Babayants Architects is presenting its latest project: Bel Corpo, a body aesthetics studio. It’s the first completed commercial project for the bureau that was earlier specialized in private interiors and architecture.
The main objective of this project was to design an atmospheric, beautiful, and minimalist space where the guests would feel physically, emotionally, and visually comfortable.
The interior design concept of the studio was women: delighting the beauty of women’s bodies, softness, and naturalness.
Hence why, the interior expresses softness and sensuality, set on relaxation and self-care. Roundish shapes, tactile textures, soft lines, and a monochromatic warm colour palette, all together create a meditative feeling.
The studio has been built on two floors.
On the first floor, we can find the atrium, with a reception desk, a bar serving fresh smoothies, and a lounge zone at the window. On the rest of the floor, there are cloakrooms for guests with shower cabinets, SPA, a power shower room, and massage rooms with shower rooms.
Up the stairs, on the second level, there is an oxygen capsule room, a staff facility room, as well as rooms for massage and other body care procedures with separate shower rooms, and a utility area.
All the walls and handrails of the studio are handmade and covered by plaster. This way, visual depth, tactility, and sensitivity have been achieved.
The reception desk, bar, and cabinet furniture in the studio rooms are custom-made of fiberglass and made of round shapes. Glossy surfaces are splendidly contrasted with opaque and raw ones adding some playfulness and lightness to the interior.
On the second level of the atrium, there is naturally dried and “planted” fresh grass from the Netherlands, adding an incredible fresh herby fragrance to the space. The oasis benefits the guests' relaxation and creates a spectacular background for the oxygen capsule located on the second floor.
Light is no less essential in the project. There are bright direct ones as well as accent backlights with different shading scenarios. This way, the immersive space has been set. In each room, there are even regulated wall lights to manage the tint and brightness of colour and light.
The end goal of this space was to create a time-stopping capsule for guests. Once in a studio, they forget they’re in the heart of the metropolitan city, leave their thoughts of the past and the future and just, enjoy the moment.
If you enjoyed this article, you should check out our article Cardigan by Ivy Studio Inc



