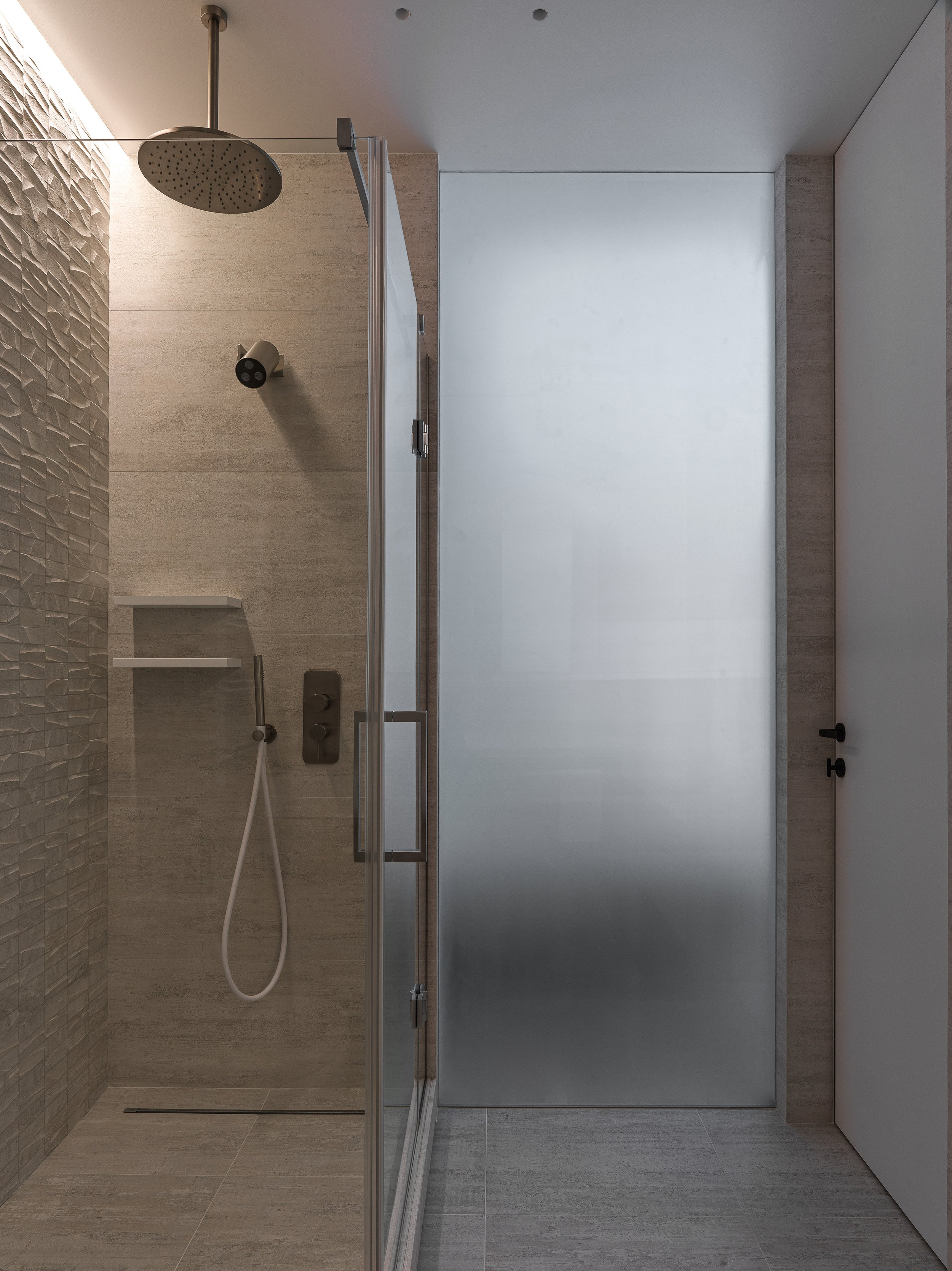Babayants Architects: Tranquil Bliss in VTB Arena Park
The meditation concept
In the Babayants Architects eyes
—
Hello, design Lovers!
Have you ever walked into a room and instantly felt a shift in the atmosphere, as you could almost touch the vibrant energy in the air? Now, picture yourself in a home that greets you with a soothing embrace of tranquility every time you step through the door.
Babayants Architects have woven this sensation into the very essence of an apartment located within the visionary VTB Arena Park residential complex. This project dances along the contours of serenity, visual weightlessness, and a gentle touch of Asian allure.
With distinctive elements such as the architect's approach to working with lines, this project becomes a remarkable abode.
At the entrance of the apartment, there are no corridors. All attention is focused on the levitating wooden volume – a cabinet hung between two walls. Behind it, there is a living room yet to be seen.
From the design point of view, this solution causes curiosity to find out what’s next and desire to see all the interior details. From the functional point of view, it allows the natural light to come into the hallway and create an airy interior.
The best part of the project is the large sliding partitions made of wood. They separate the living room from the studio. They bring more variety into the space: one can close them so there will be only a common area; if they are open there will be a monochromatic space full of natural light.
Another special detail that creates an atmosphere in the interior is the long wooden blinds. This is a nice modern solution that allows the inhabitants to feel cosy with so many windows in the apartment.
The studio is furnished with closed cabinets that are almost mimicking the walls, a light bookcase, and two comfortable areas for work.
The studio made a very compact kitchen that is practically hidden. At first glance, it looks like a levitating wooden ribbon, and only the faucets give away the true destination of this object.
All the kitchen appliances are built-in in the two vertical columns which embrace the roundish part of the wall. The dining group with the round dining table, chairs, and a pendant lamp is on the central axis. The soft furniture is absolutely laconic and made in a Japanese-like style.
The bedroom and the bathroom continue the main leitmotifs of the interior such as smooth lines and soaring. The bed, as if grown out of the wall, looks completely weightless.
The entire interior is refined and delicate. It gently hugs you and comforts you. Each line has precision and harmony. But what is especially pleasant is that the space surprisingly sensitively reflects the clients, and even looks like them.
If you enjoyed this article, you should check out our article Masquespacio designs King Kong Club in Austria.

















