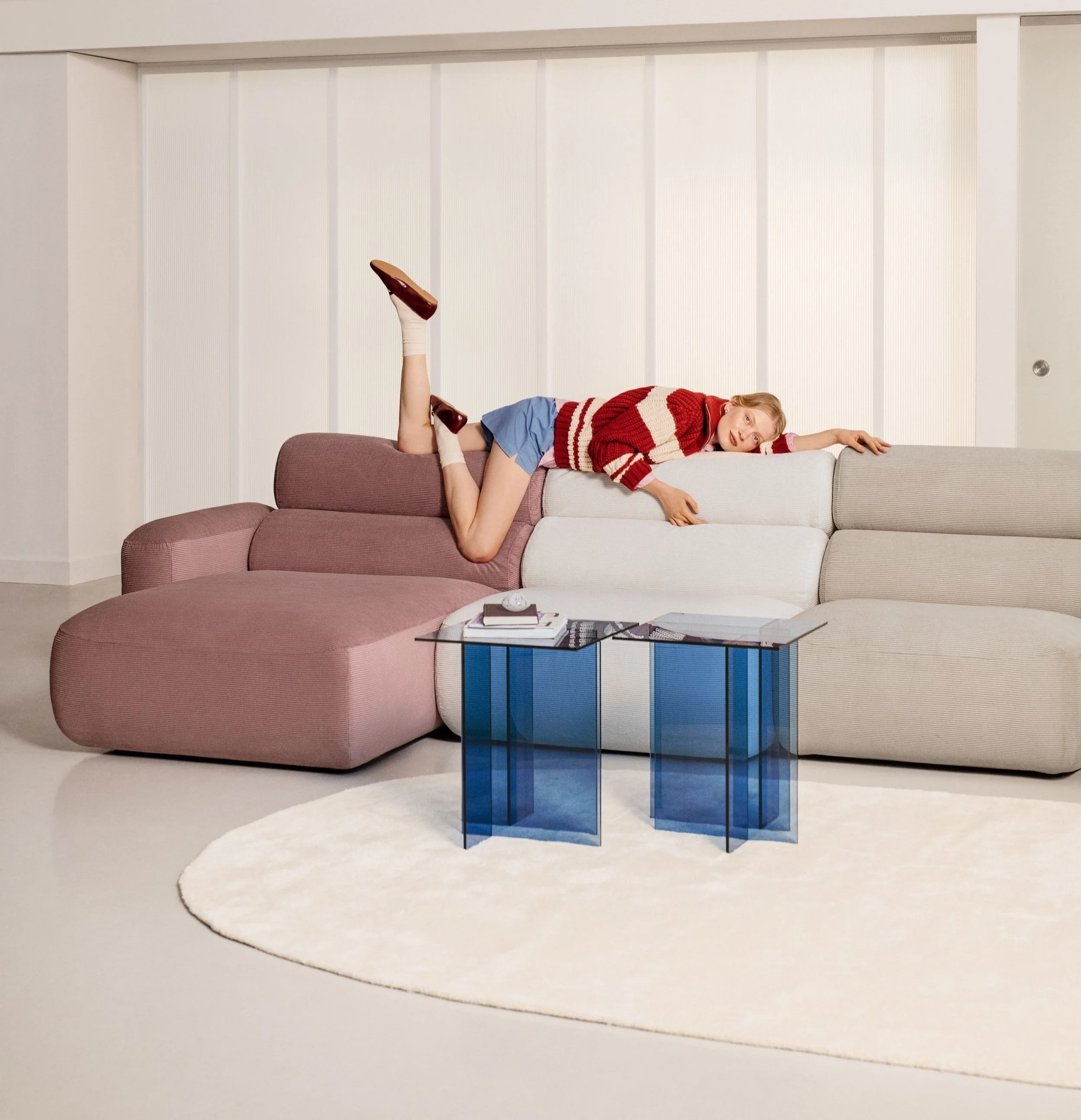FRAME | Babayants Architects: A New Era of Workplace Design
Beyond the Ordinary Workplace
—
Babayants Architects continue to set high standards in modern workplace design, seamlessly blending functionality with aesthetic appeal through their acclaimed minimalist approach.
FRAME workplace, is a stunning glass office tower in the urban quarter Republic. This 69,700 square metre project redefines the concept of a modern workspace, blending form and function with unparalleled sophistication.
The architects capitalised on the natural light and high ceilings, using a series of portals to divide the lobby into distinct zones. A terracotta colour palette, complemented by natural stone, creates a warm and inviting atmosphere that feels both contemporary and rooted in heritage.
Throughout the space, the choice of terracotta pays homage to the local cultural heritage, adding a bold touch that contrasts beautifully with the modern design elements. An integrated café, designed to mirror the lobby’s aesthetic, provides a serene space for relaxation and collaboration.
Functional areas, like the elevator zone, are elevated with meticulous attention to detail. The interplay of metal and natural stone creates a visually dynamic and sophisticated space, showcasing the architects’ expertise in merging functionality with beauty.
The lobby, the heart of the building, is far more than a functional area. It’s an inspiring space where colleagues meet and can enjoy a cup of coffee, allowing people to be more productive.
FRAME workplace is more than an office building—it’s a testament to the transformative power of design. Babayants Architects has crafted a space that elevates the everyday, redefining the standards of what a workspace can be.
If you enjoyed this article, you should check out HOP hub interior: A Postmodern Revival



























