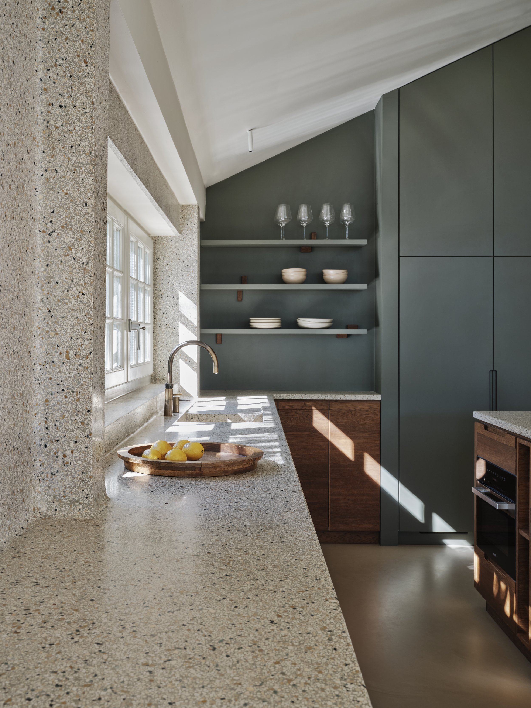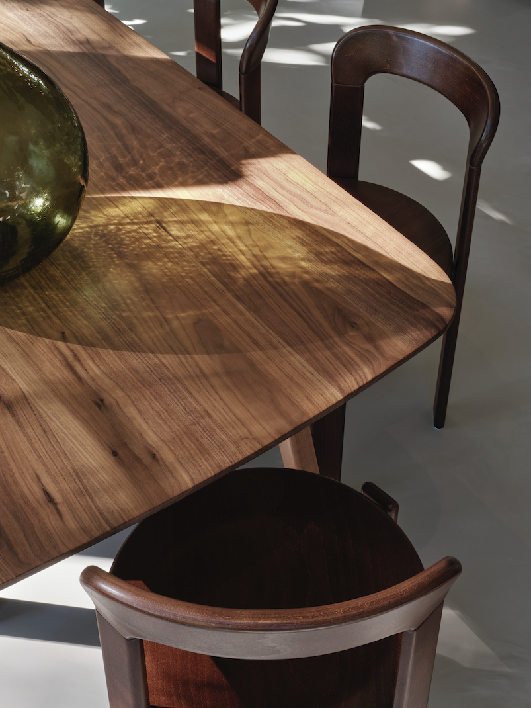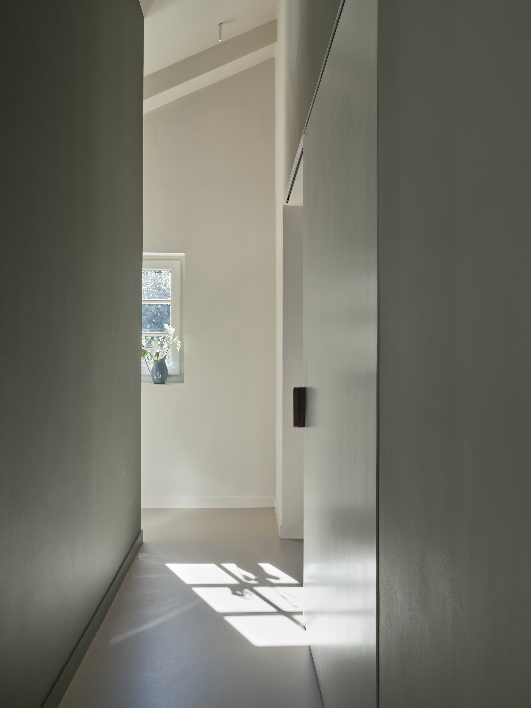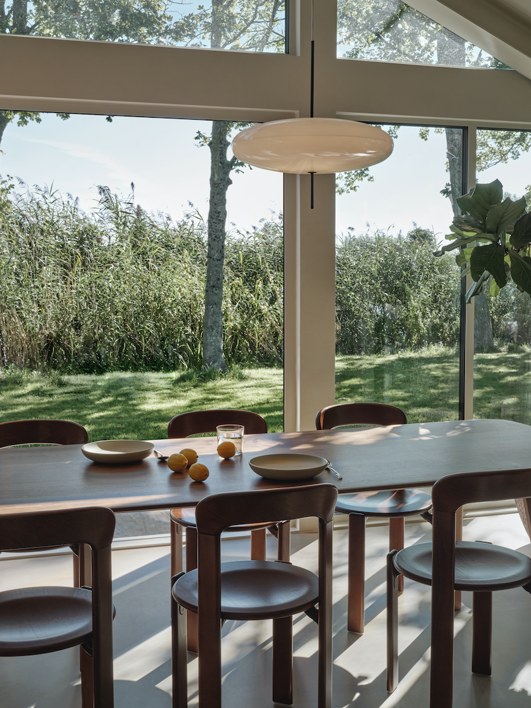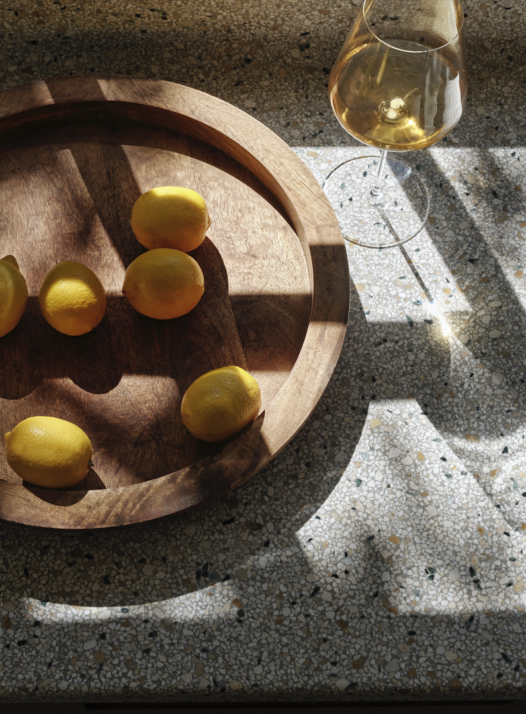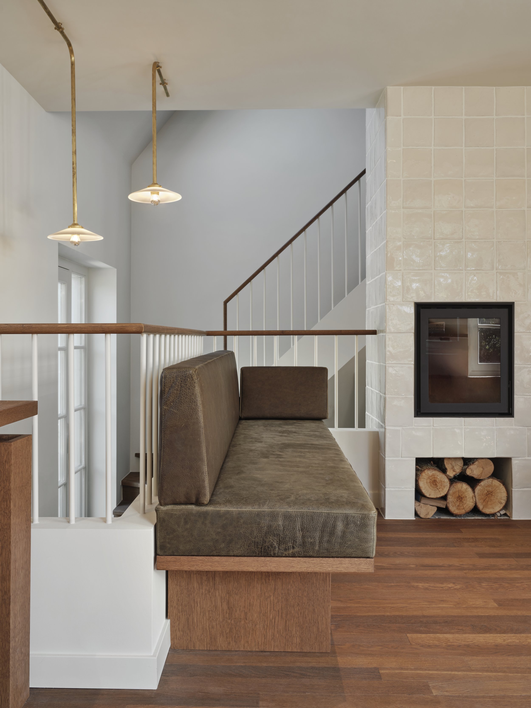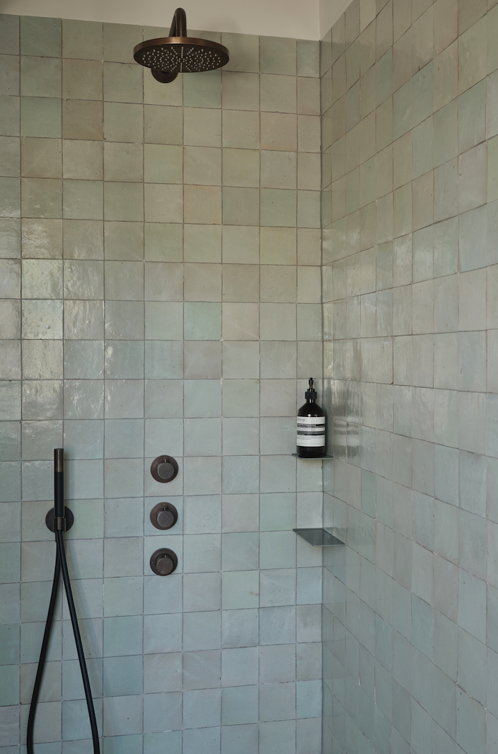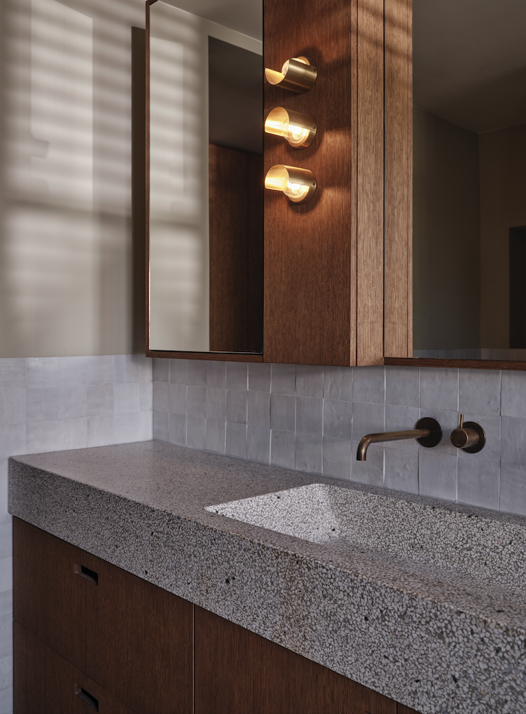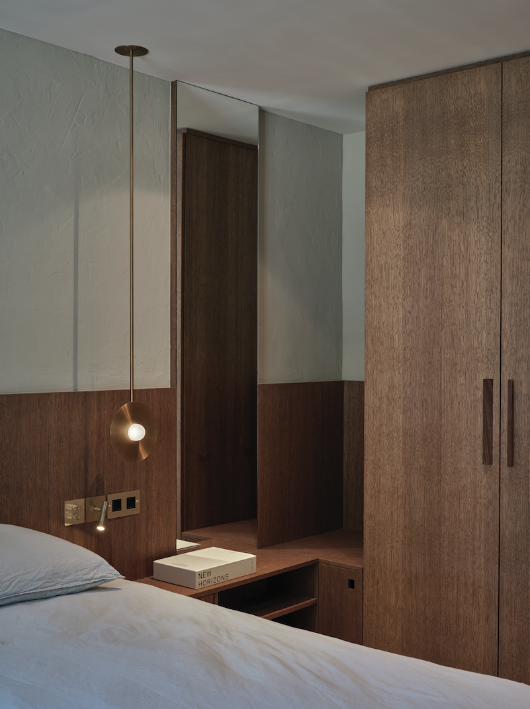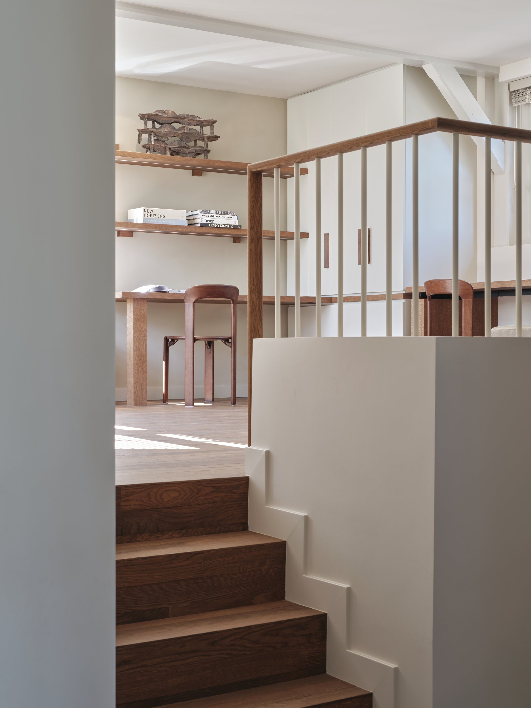Studios Modijefsky Transforms Historic 17th Century Building, Home Zandpad, into a Magical Oasis
A modern home
with many past lives
—
Hi future interior designers!
Occasionally, we overlook the fact that homes have lived diverse lives long before we made them our own. It's truly enchanting to live in a space steeped in history and culture, like Home Zandpad.
A 17th century building that has been in the past an inn, bakery and cafe, with the only thing remaining being its beautiful façade. Located in the middle of a green oasis, with a river on one side and a magical orchard and garden on the other, you can find Studios Modijefsky’s work.
Light flowing in from the back façade entices you to turn the corner and enter the heart of the home: the cooking and dining area.
The kitchen merges seamlessly into a dining area next to the floor-to-ceiling glass façade. All the doors in the façade can be opened, so on a summer’s day it feels like you’re in the middle of nature. In a few seconds you can pop outside to pick some herbs from the garden while cooking.
The more private areas of the home are located behind the living room wall, which also features a large custom cabinet. The master bedroom and bathroom are finished in a palette of subtle greens, two tones of wood and handmade tiles.
The final room on the ground floor is a study, with a wooden floor, marking it out as a space for solitude. A built-in fireplace creates a snug mood, best enjoyed from a comfortable seat from which you can savour the fire and a peaceful view of the river Vecht.
An elegant wood-finished staircase takes you to the first floor, which hosts two children’s bedrooms, a bathroom and toilet.
The first bedroom has the chimney next to it and a window overlooking the void that connects the bedroom with the ground floor; the second bedroom offers elevated views over the beautiful setting of Home Zandpad.
If you enjoyed this article, you should check out our article Casa Azul by Bak Gordon Arquitectos.


